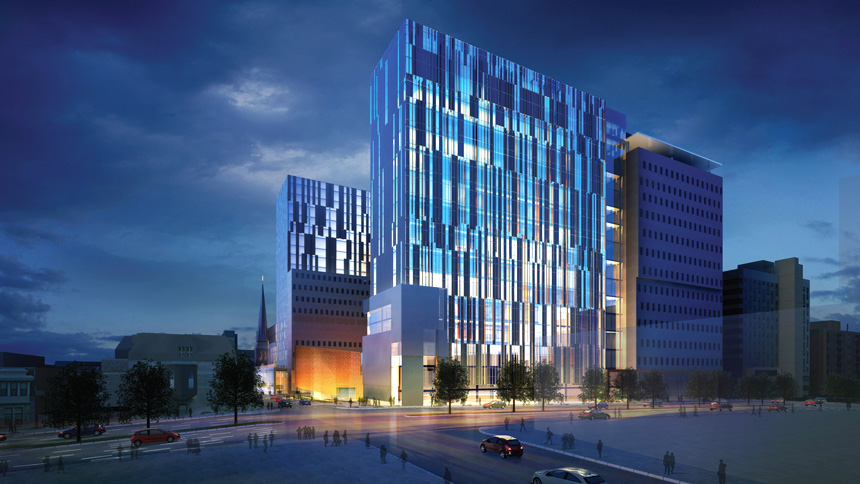sectors :
Institutional
The work will last for 3 years Scale of the work is more than $5 000 000.00 Montreal, Quebec - Phase 1 B-4 to B-1, and P1 to P5
- Technical and mechanical work for phase 1 was carried out in the D Block, consisting of rooms for medical consultations, medical examinations, minor surgery and MRI scans. The D bloc holds the parking areas as well.
- D Block – Lot 2N : N3 to N5. These 3 levels include operating rooms, magnetic resonance rooms, angiogram rooms, ultrasound rooms, tomography and offices. 2B The scope of work of Lot 2B is more than $4 000 000.00
- D Block – Lot 4 : N8 to N10 holds electrophysiology suites, haemodynamics rooms, injection rooms and coronary care units. The scale of work of Lot 4 is more than $4 000 000.00
- D Block – Lot 5 : N11 to N19. More than 700 patient rooms on these 9 floors. The scale of work of this project is more than $7 000 000.00.
- Building A’ : Complete installation of an air conditioning and ventilation system for a building with 10 floors, 3 basement areas and 2 mechanical rooms. This has many types of laboratories, microscope rooms and offices.
- Installation of many modular units which included 9 exhaust fans with exhaust cones inside the building and BIBO type (Bag-in-Bag-out) filtration units. The scale of work of this project is more than $10 000 000.00.
- Laboratory NC-3 : located in Building A’, level 6. The work on this part of the project included tight conduct installation ( 0 CFM losses) and BIBO type (Bag-in-Bag-out) filtration units. The scale of work of NC-3 is more than $500 000.00.
other Projects
MUHC - McGill University Health Center
Hospital consisting of more than one building, for a total of 10 storeys, requiring the installation of high-performance HVAC (heating, ventilation and air conditioning) systems, with high levels of filtration, allowing air to be treated up to a 100%
Ultima Foods
To increase the yogurt production, we installed additional ammonia compressors.
Olymel
Refrigeration for meat freezer.





